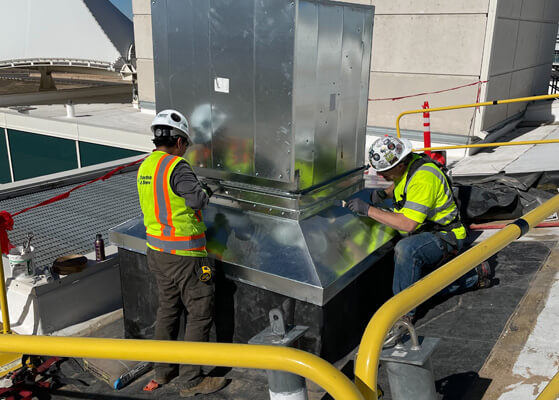Value Delivered
We maintained a continuously updated BIM model to help ensure coordinated and collision free installation during construction. Our crews further contributed to the success of the project by often working overnight to avoid customer interruptions.
Additionally, we encouraged minority involvement by including M/WBE participation with our subcontractors.
Client Objectives
The airport wanted to upgrade the existing Great Hall area, including the ticketing area, TSA screening areas, office areas, and the airport train station.
Solutions
For this project, we:
- refurbished four air handling units
- installed 11 new fan coil units
- provided full BIM coordination, utilizing both the as-built model and existing scan data
- rerouted existing roof drain system with minimal system shutdown
- installed air curtains and heating VAVs at public entrances
- reconfigured two main shafts containing ductwork and plumbing piping
Client Background
Denver International Airport is the third busiest airport in the world.
